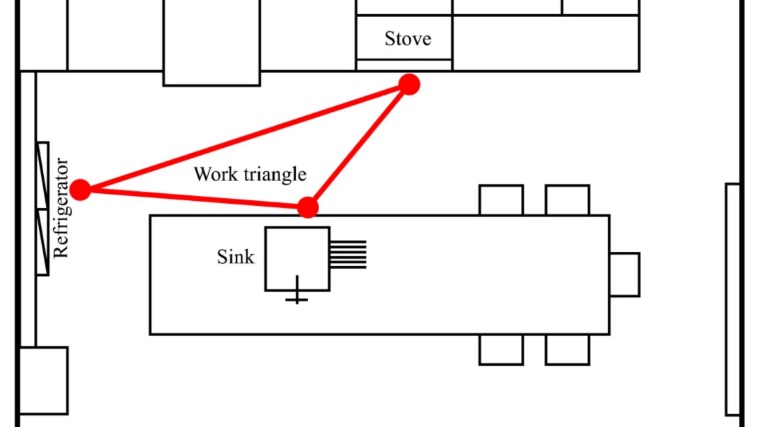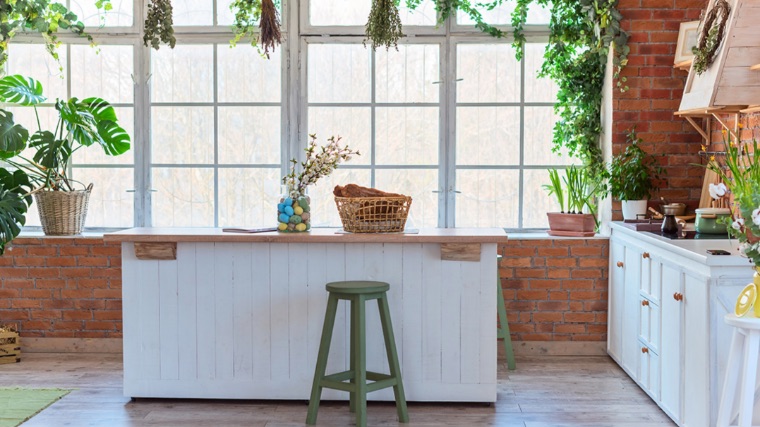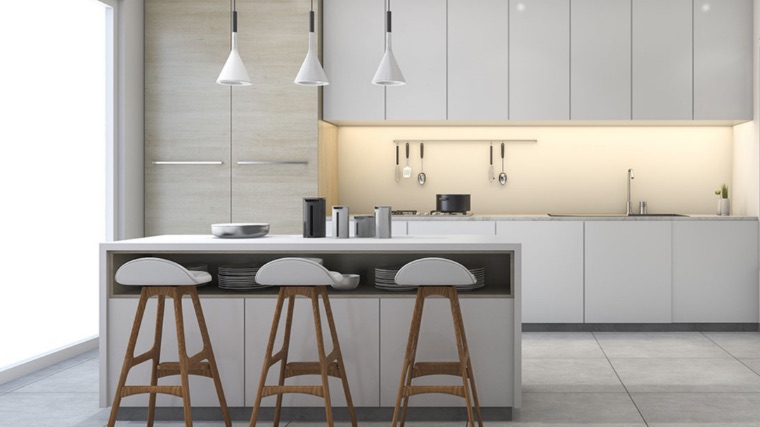One of the best principles you can use for designing the perfect layout is
using the concept of working triangles. This idea breaks up the kitchen and its
functions into various points, and connects them to ensure practicality and aesthetics.
If we think for example about preparing a meal, the three main contact points in the
kitchen will be the cooking area, sink and refrigerator. In order to make food
preparation easier, you’ll therefore want to make sure that these three areas aren’t too
far apart, and are readily accessible. Professional designers will have rules for
minimum and maximum distances between corners of the triangle, and will also seek to
ensure that there are no obstacles. The idea is that by doing this, preparing meals will
be easier.
And while the standard meal preparation triangle is a great rule of thumb, you can also
use the working triangle to look at other things you do in the kitchen, and build the
space around those. This is especially true for larger kitchens with a range cooker or multifunctional spaces. If you have a
large kitchen-dining
room for example, then you’ll probably want to break things down into a number
of processes. There’s food preparation, which might involve the fridge, sink and a worktop;
the cooking process, which might include worktops, the hob and oven; and even things
like cleaning, which might include the dishwasher, cupboards and sink.
So when you’re creating the layout of the kitchen, in order to make sure that it’s truly
functional, consider working triangles to ensure that appliances and other points of
contact are perfectly placed.






